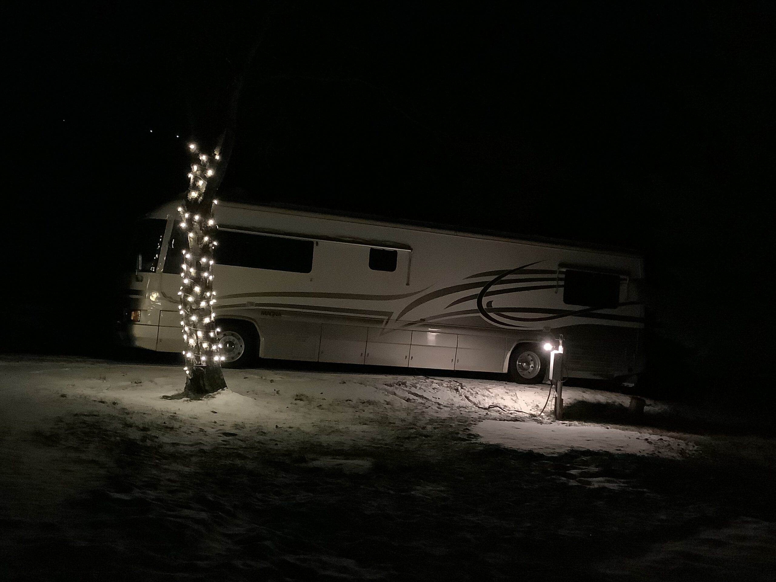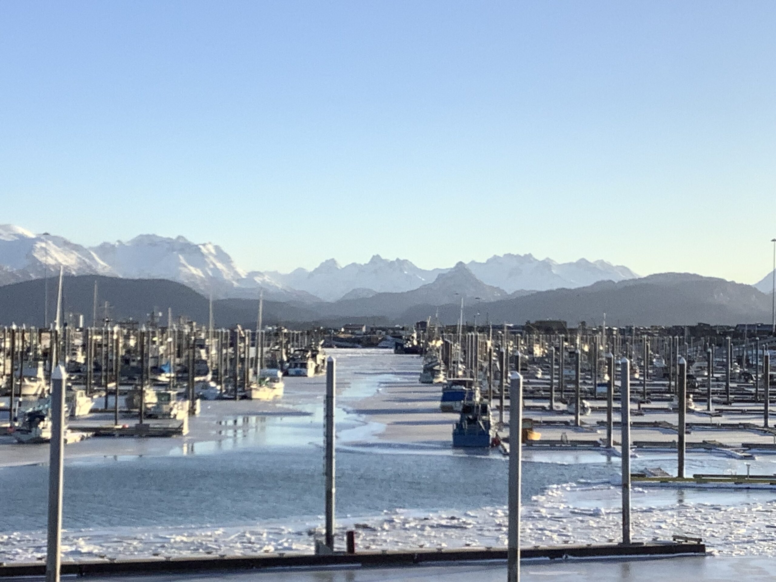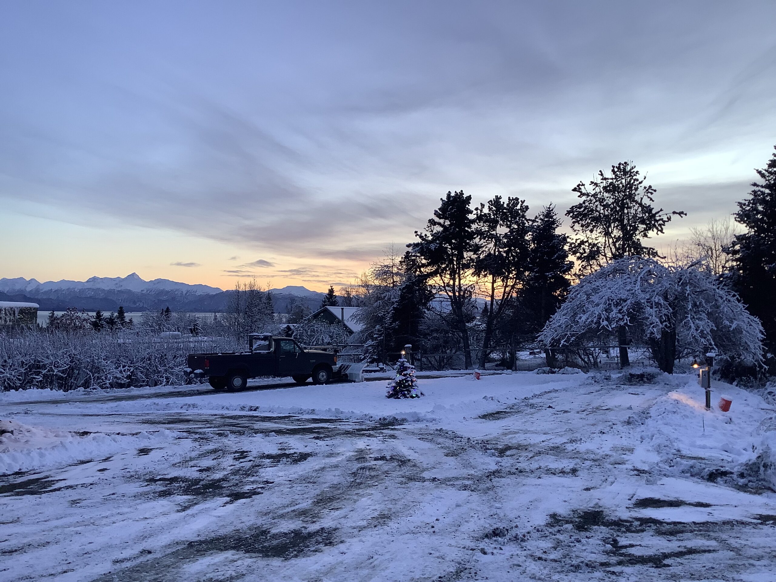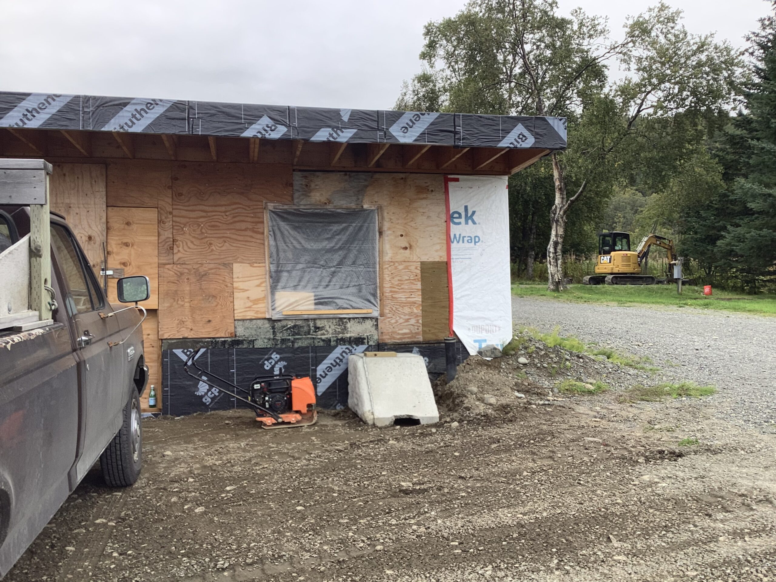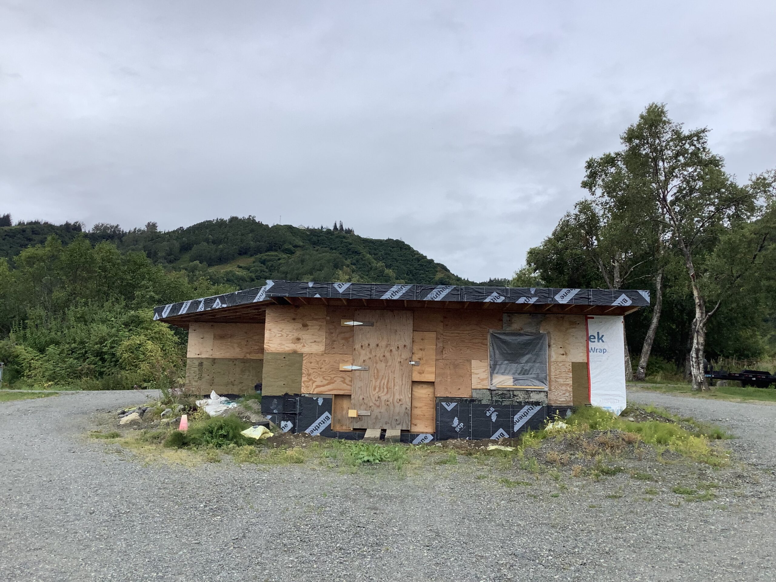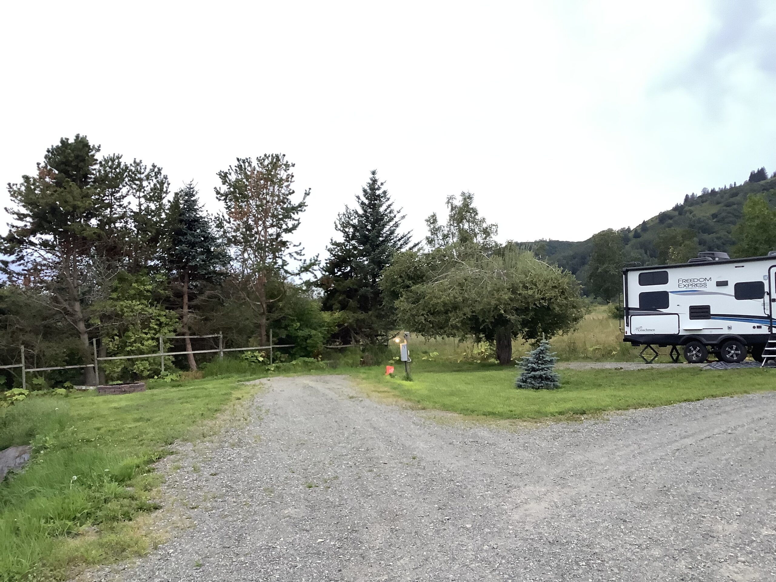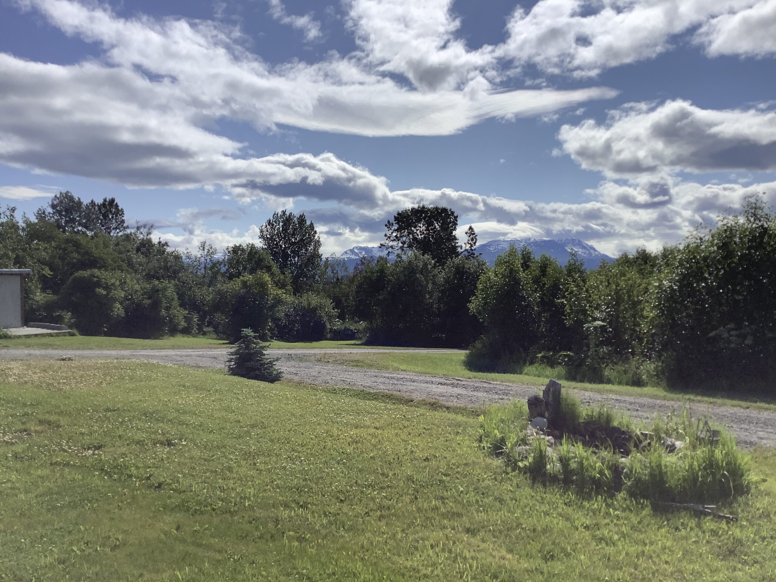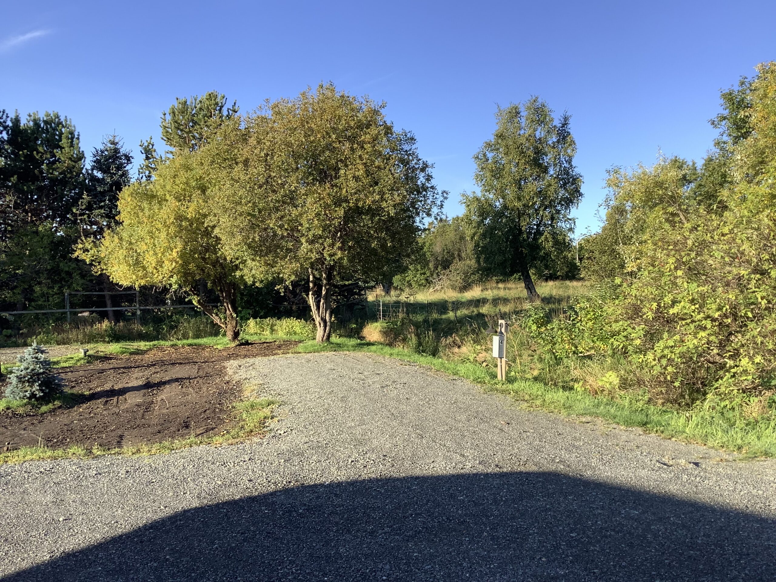I’ll take pictures after David gets it set up and level. He just got in from Anchorage and the trip was not easy. I made the trip the day before, in 47 years and several trips back and forth, it was the worst I made. Blowing snow, high winds and miserable drivers, with these new […]
You are browsing archives for
Category: RV Site
RV sites in Homer
Beautiful Day and ice in the harbor……
Winter is here, that means plowing
Set both of the beveled end blocks today...
Just doing what I can as the world turns…. Now we can backfill, get rid of the small rocks, add some D-1 grade the slope and be ready for winter.
Making progress on the foundation……
Adding insulation over the drain tile at the entrance since it’s shallower than the rest. getting this done before winter is a good thing…..
RV Site #1 has become available now…..
RV Site #6 extra parking & boondockers…
RV Site # Now this is nice….. There’s usually a boat or trailer parked in front…the grass looks nicer than it really is. Can’t decide whether to add top soil and rototill o
RV Site #4 just became available……
RV Site #4 just became available…… I am sorry to say the folks who had RV Site #4 reserved, are not going to make it this year. Kevin waited until the last minute to make his decision. His health comes first so
Main Floor Layout actually the lower lev...
This level will be the common area, bath room, shower, washer dryer and freezers. Then a card table and some sofas. With such a small number of seats upstairs the restroom requirement allows for a single restroom. This also keeps this more flexible for a future use. The room to the left is the water […]
First & Second Floor Front Elevation Fra
So with the 5’ overhang of the roof, it just covers the deck enough, which is pitched 1/4” ft. Anyway a little shoveling will probably be required. But on a chilly night, with the moon going along the mountains, a nice fire inside, I think it will be OK.
